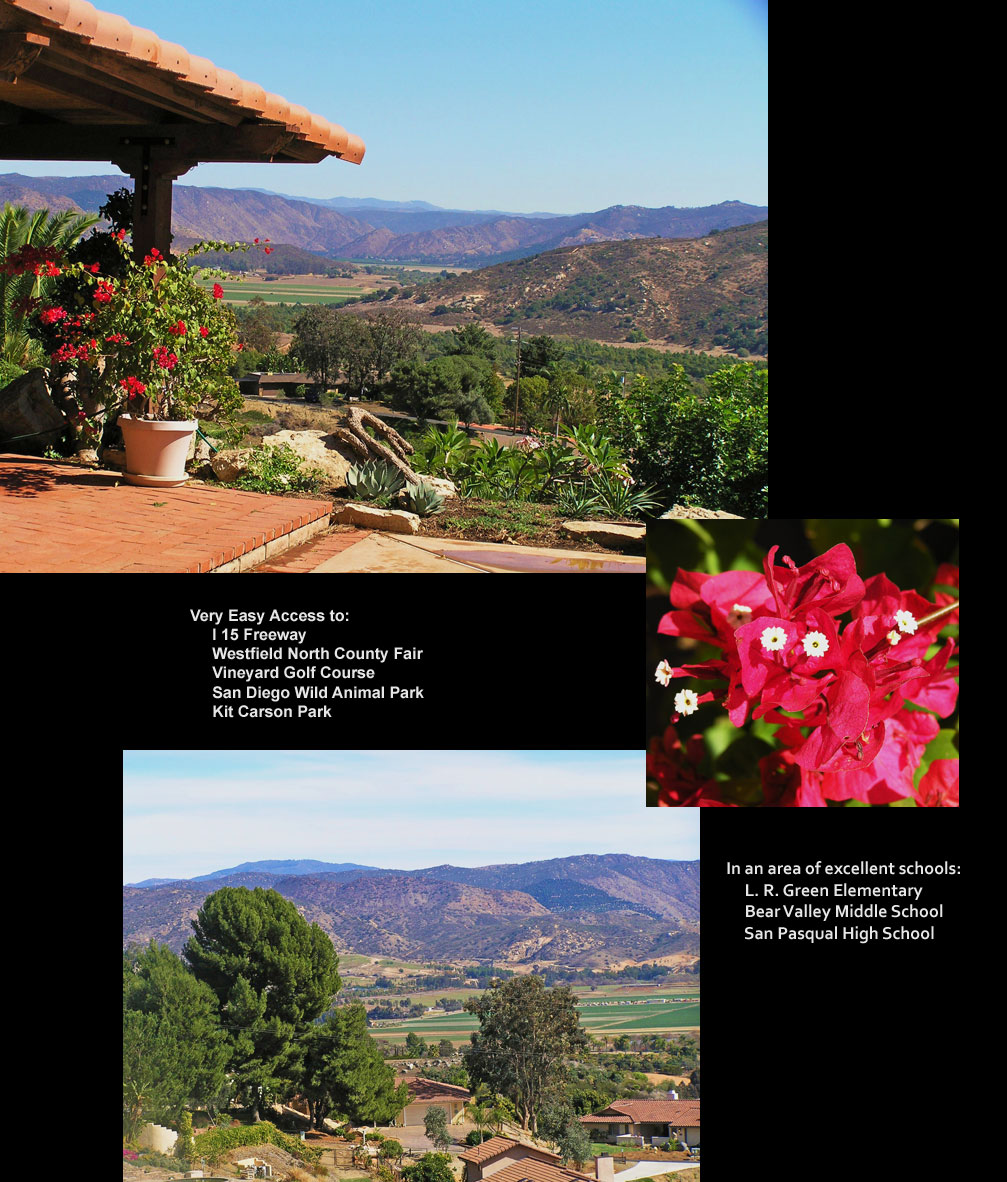
To view full screen in Internet Explorer, please press F11 (Press F11 again to return to normal view).

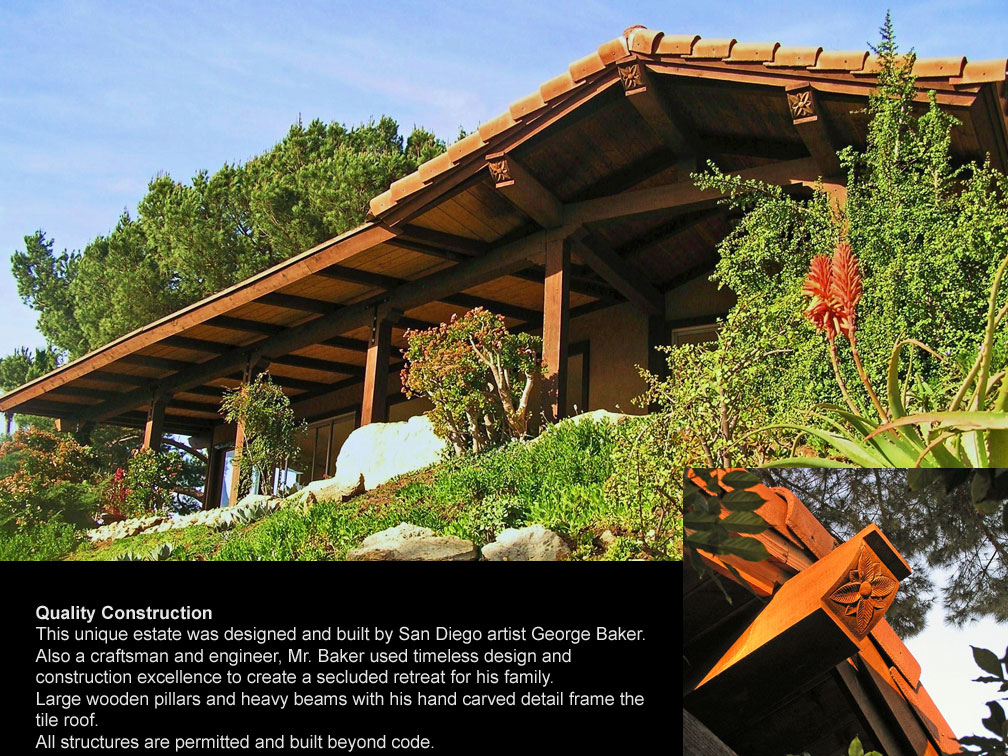
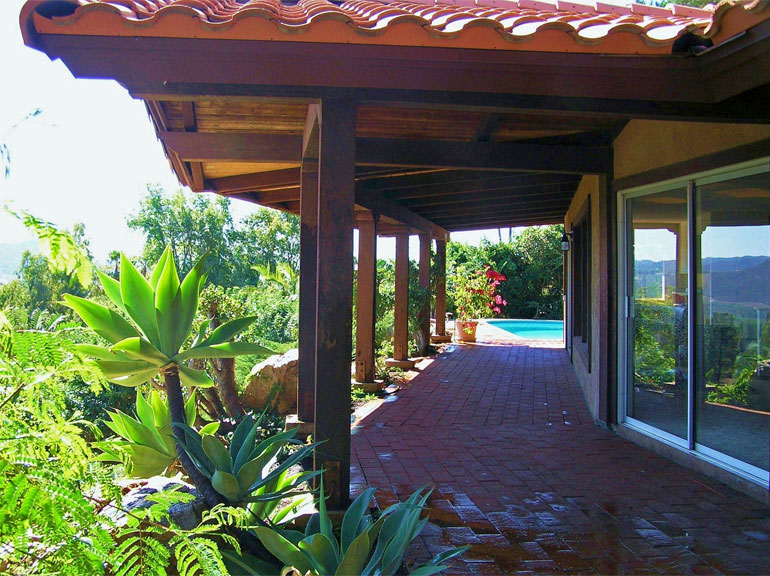
Terraces of red brick create extended living
areas.
Deep eaves and covered lanai provide cool retreats for quiet relaxation.
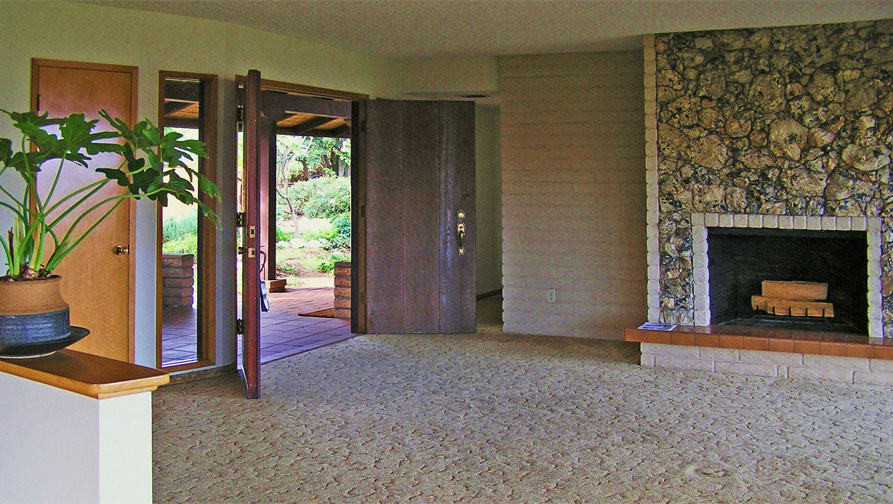 The impressive living room fireplace was created from the site's richly veined natural stone.
|
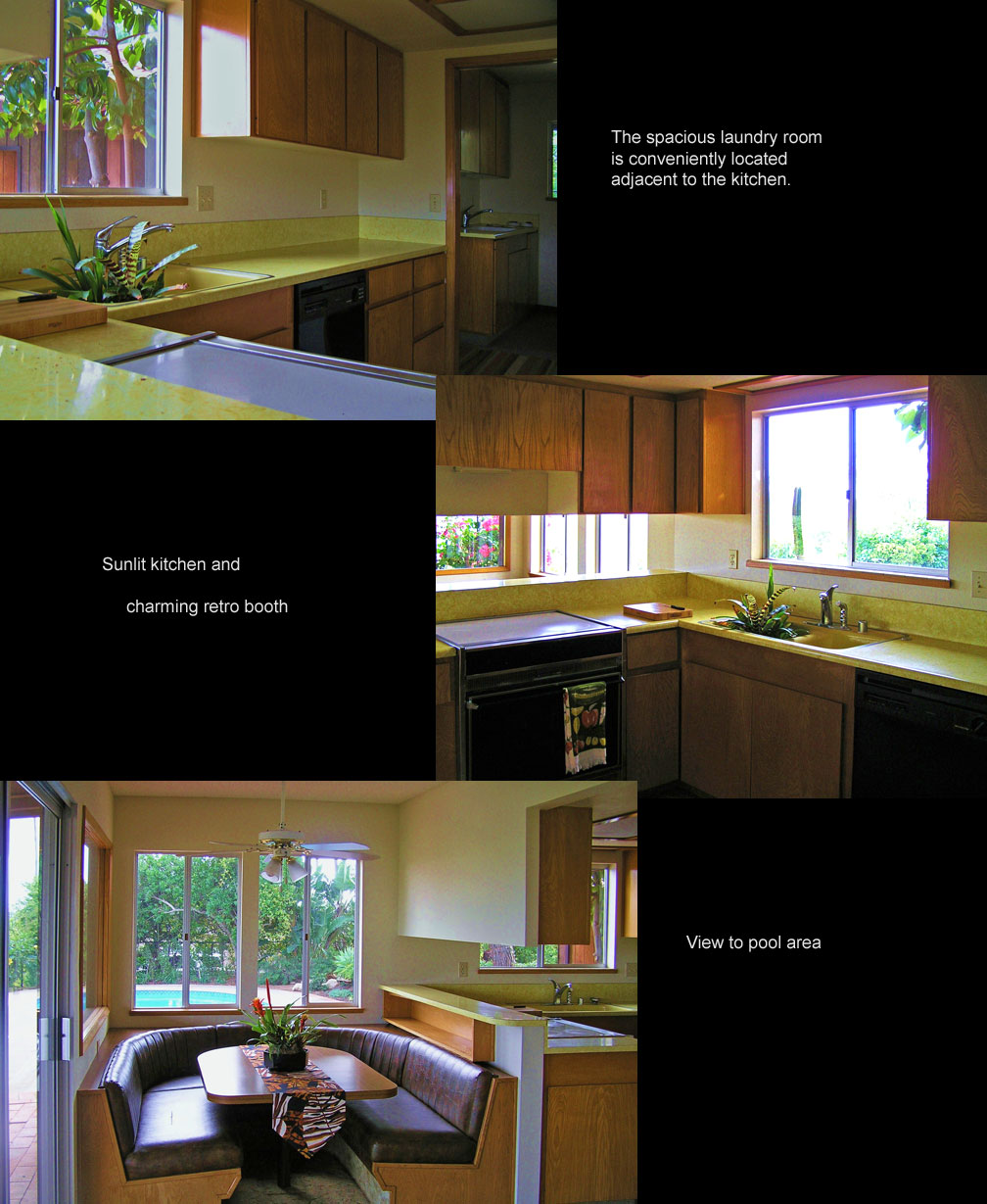
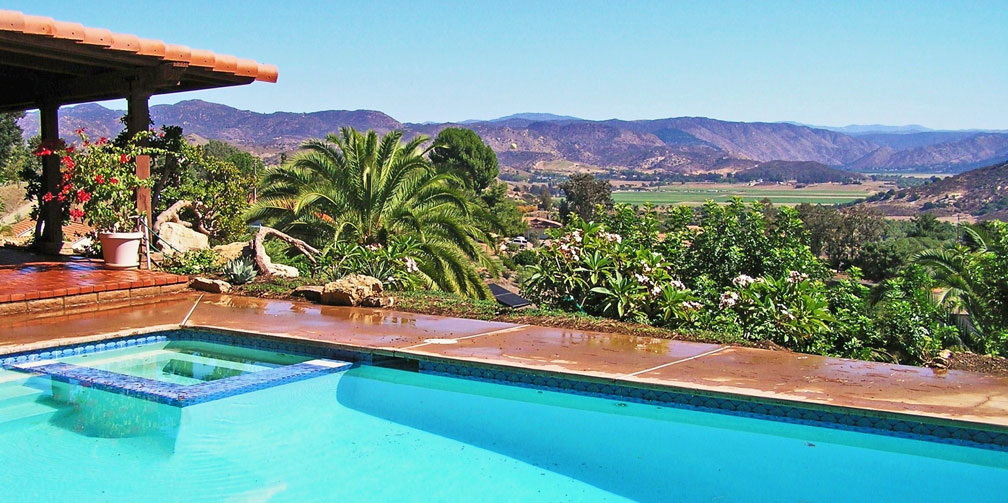
Pool and spa overlooking valley and mountains
|
|
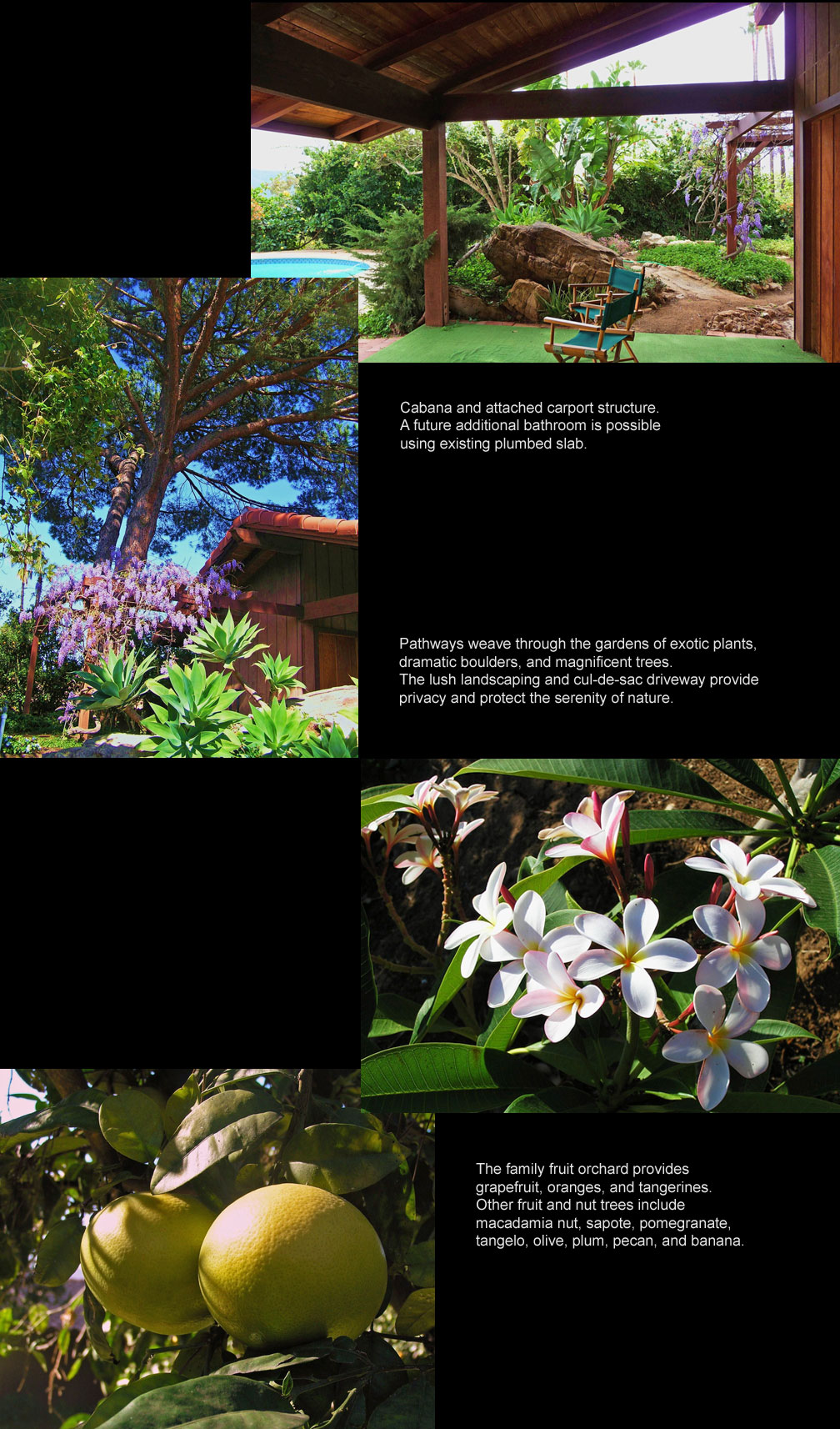
The 30' x 80' building has soaring 12' ceilings and tall windows, creating a light and airy atmosphere for living or working.
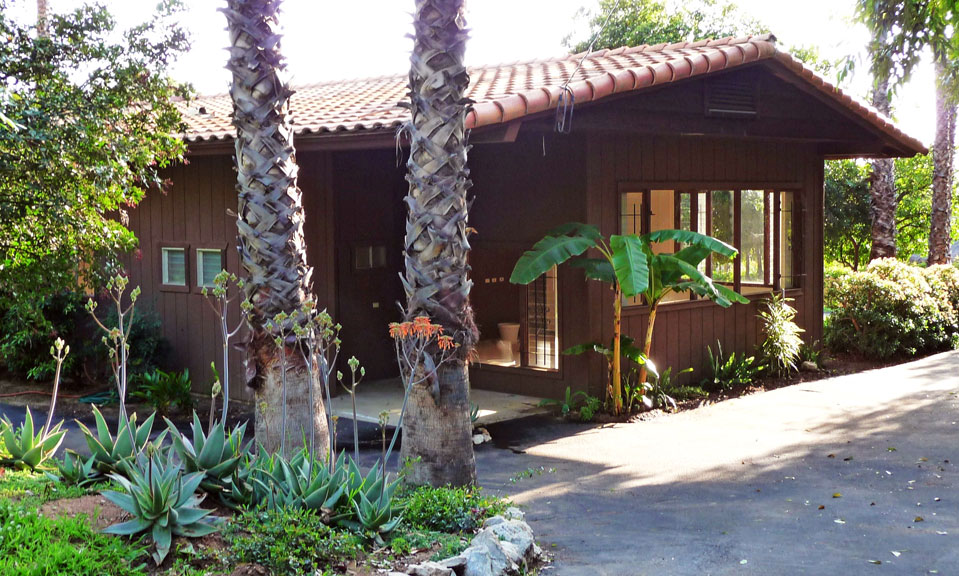
The A70 (Limited Agriculture) zoning permits the rental of the
apartment and/or the shop,
and allows it to be used for a business.
This is extremely unique; this additional permitted structure could not be built
under current San Diego County building codes.
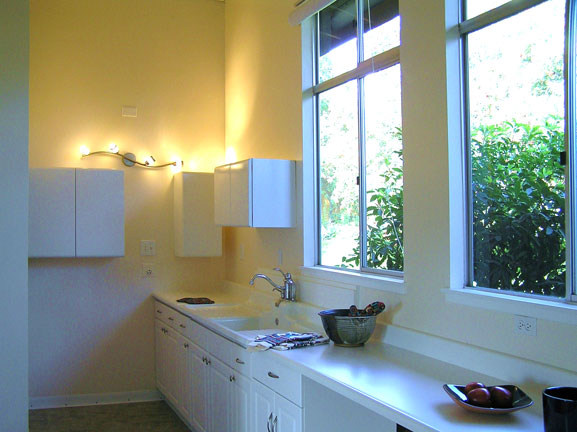 The kitchen area is designed to take advantage of the morning sunlight.
|
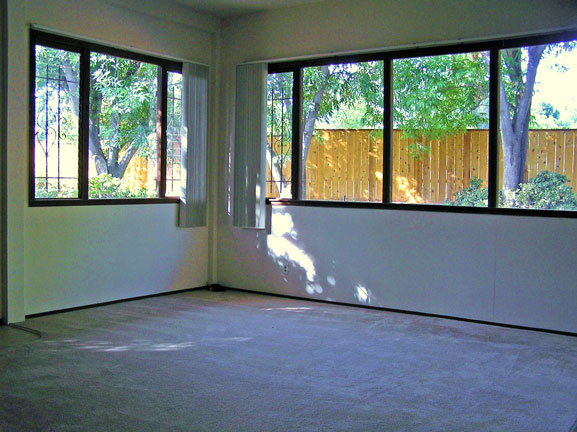
Apartment living room with northern light
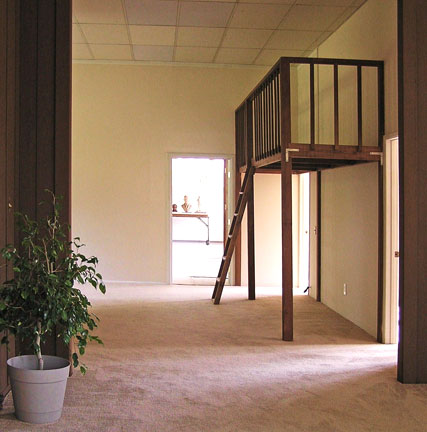 Office area with loft
Mr. Baker used this area as an art studio and for a light manufacturing business.
Shop exterior and interior doors accommodate large equipment or vehicles. |
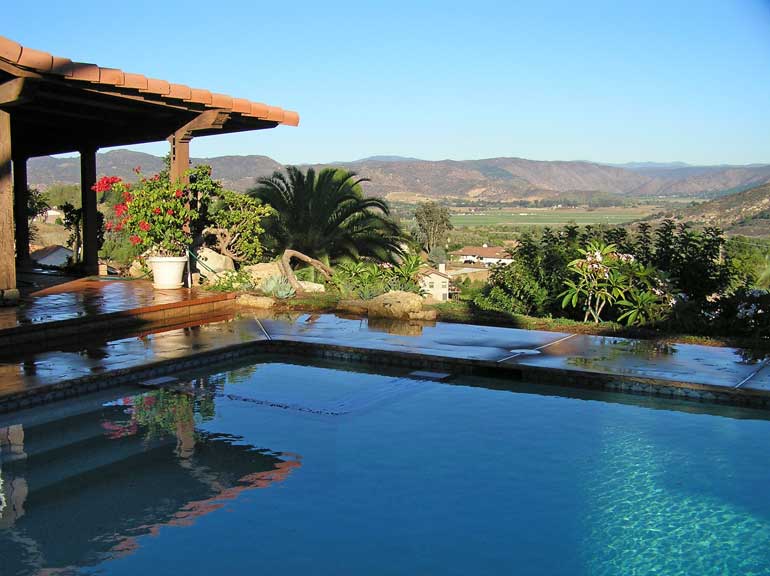
Pool as evening approaches at Sunset Hills